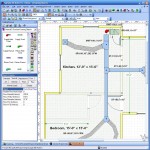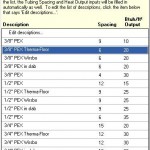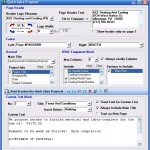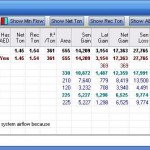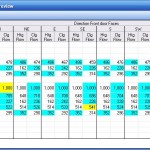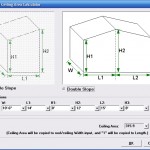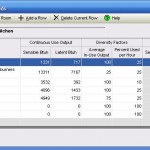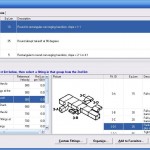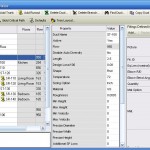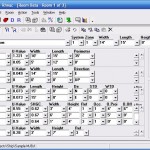Rhvac makes HVAC load calculations, duct sizing, equipment selection, and sales proposals as easy as they can be – with one-click help on virtually every input, favorite material lists, automatic error checking and more. No HVAC design program does more than Rhvac for just $495. Try it and see if it isn’t the most user-friendly and powerful HVAC design program on the market today.
Technical support? Nobody beats Elite Software. Call 979-690-9420 during normal business hours for immediate answers to your questions or call John Walsh anytime at859-468-6000 for free 24/7 (USA only) technical support.
Features
- Calculates peak heating and cooling loads in accordance with ACCA Manual J Eighth Edition, Version 2.
- Calculates Duct Sizes, System Losses, and fan static pressure requirement in accordance with ACCA Manual D. Lets you enter the entire duct system, or individual ducts if you prefer.
- Determines building tonnage and room CFM requirements.
- Automatically generates a filled in ACCA HVAC design review form.
- Helps Comply with ACCA Manual S Equipment Selection Requirements.
- Helps Comply with the International Residential Code (IRC) and the International Energy Conservation Code (IECC).
- Incorporates Manual J Addenda A, B, C, and D!
- Exports to EnergyPro, powerful energy analysis software.
- Links to REM/Rate, Architectural Energy Corporation’s popular home energy rating tool.
- Links to REScheck, DOE’s energy codes program.
- Links to the Energy Gauge USA home energy rating program.
- Generates an Hourly Room Net Gain report to help you design zoned systems.
- Generates a Building Rotation report that shows you tonnages and room CFM requirements at each rotation.
- Includes a Buiding Rotation Duct Size Preview window that shows you the heating and cooling CFM for each room or duct in the project for each rotation of the building, as well as the maximum duct size of all rotations.
- Calculates hydronic radiant floor tubing length required.
- Follows ACCA Manual J, 8th Edition. Rhvac is approved by ACCA.
- Computes room by room, zone, system & building.
- Calculates from manually entered data or directly from floor plans created with Drawing Board (sold separately).
- Rooms and zones can be assigned to 100 systems.
- Allows virtually unlimited rooms grouped into 100 zones per system using drag and drop zoning techniques.
- Allows 40 each of walls, windows, roofs, floors and doors per room.
- Saves multiple items of sensible and latent equipment loads for each room.
- Includes a wide selection of spray foam and SIP roofs and walls.
- Allows custom construction materials and descriptions.
- Lets you specify lists of “Favorite” materials so you can select them easier.
- Remembers your most recent material selections so you can reselect them easily.
- Includes new Sloped Ceiliing Area Calculator.
- Looks up HTM & U-values or lets you specify them.
- Determines Adequate Exposure Diversity status.
- Links to Manual D Ductsize, Bill of Materials, Energy Audit, ECA Ground Loop Sizer, PsyChart, HVAC Solution and EnergyPro. The PsyChart program can import Rhvac system data directly into its Air Handler Model window.
- No copy protection!
- Displays psychrometric chart.
- Lets you select equipment from ARI and GAMA databases.
- Prints exploded color pie charts, bar graphs, and custom sales proposals.
- Allows decimal feet, feet-inches or metric length and width dimensions.
- Allows exterior shading (overhangs and offsets).
- Provides inputs for summer & winter partition temperature differences.
Overview
Rhvac quickly and accurately calculates peak heating and cooling loads for residential and small commercial buildings in accordance with the eighth edition of the ACCA Manual J. The Heat Transfer Multipliers (HTM values) for all the walls, windows, doors, and roofs listed in Manual J are stored and automatically looked up by the program as needed. Although HTM values are taken from Manual J directly, the user does have the option of entering his own U-Value for each wall, roof, or glass section so that a modified HTM value is used. Design weather data for over 1500 cities is built-in to the program. In addition, the user can revise the existing weather data and add additional weather data as desired. Zoning cfm adjustments are automatically handled by the program as needed. Other outstanding features include exterior glass shading, ventilation air, miscellaneous latent loads, default room data, automatic rotation of the entire building, hydronic heat calculations and much more.
Besides calculating peak heating and cooling loads, Rhvac can also calculate the length of tubing needed for hydronic radiant floors. It also calculates your duct sizes in accordance with Manual D, as well as the static pressure loss of your duct system, showing you the static pressure requirement of your system fan. Duct sizing options include all types of duct materials, height and width restrictions, velocity limits, and more. Additionally, Rhvac creates sales proposals and selects HVAC equipment. For equipment selection, Rhvac is provided with a database derived from ARI and GAMA of thousands of equipment models from over 250 HVAC manufacturers. Standard air conditioners, heat pumps, furnaces, boilers, and ground source heat pumps are among the types of equipment Rhvac can select. The sales proposal feature of Rhvac prints key features of the proposed equipment and work to be performed. Also included are standard terms and conditions of the proposal. Rhvac shares data with Elite Software’s Energy Audit operating cost analysis program, Ductsize, Quick Quote, and Drawing Board program. Rhvac can be used stand alone or in conjunction with any of these programs.
Calculation Method
Rhvac’s calculations are performed per ACCA Manual J 8th Edition, Version 2, and ACCA Manual D. Rhvac is an ACCA approved Manual J and Manual D computer program. Elite Software is a technical software partner with ACCA.
Powered By ACCA Manual J
The recently released 8th edition of Manual J is a significant expansion over the 7th edition. There are numerous changes, but the most noticeable is a much larger list of built-in floor, roof, wall, glass and door materials. The 7th edition was missing references to current popular materials such as structurally insulated panels, insulated concrete forms, logs, and much more. The 8th edition includes all these materials plus all common building materials with hundreds of variations. This writer’s opinion is that the roof, wall, and glass loads tend to calculate slightly lower in MJ8 compared to calculations made with MJ7 and attempting to equalize all other factors.
Duct gains and losses are another area much changed in the 8th edition. Many more scenarios of duct system type, duct location, insulation values, temperatures, etc. are considered in the 8th edition. Generally speaking, duct gains and losses calculated using MJ8 procedures will be larger than what was calculated using MJ7 procedures.
MJ8 also introduced several new concepts including adequate exposure diversity (AED) , average load procedure plus excursion method, and the peak fenestration gain method. If an area of a building served by a single HVAC system is deemed to not have AED, that entire area is considered to have an “excursion,” which means that an additional sensible gain load is automatically added at the system level.
In summary, the new MJ8 HVAC calculation procedures are the state of the art in HVAC design. The MJ8 procedures provide higher accuracy than the MJ7 procedures, and perhaps even more importantly, they provide far greater flexibility in analyzing modern building construction materials and techniques.
Powered by ACCA Manual D (Ductwork Design)
Rhvac can help you in several ways on sizing ductwork. For those who do not want to enter complete details about a duct system, Rhvac can still suggest the number of registers needed for each room, the runout duct size leading to each register, and the initial size of the main trunk duct. For example, if a family room is calculated to require 200 CFM, Rhvac will suggest two registers to deliver 100 CFM each. And if flex duct was specified, Rhvac will “spin the ductulator” for you and calculate using the equal friction method that each duct should be 6″ in diameter. And if the project needed 1200 CFM total, Rhvac knows that the first part of the main trunk has to carry that much air and it will calculate the main trunk size. Automatically, for every project, Rhvac will tell you runout duct sizes and the initial main trunk size. All you have to do is say what materials (steel, ductboard, or flex duct) are being used for trunk and runout ducts. You get lots of duct info with minimal input required.
If you want to do a complete Manual D duct system analysis and include every duct section and fitting in the project, Rhvac also includes Tabular Manual D Ductsize. This is a tabular input procedure as shown here where you can either enter your entire duct system or individual ducts. This unique tool includes a powerful Fitting Selector dialog that makes it easy to select from hundreds of fittings from ACCA’s Manual D. For those who want to do a graphic Manual D analysis consider adding the Drawing Board and graphic Manual D Ductsize options to Rhvac.
Drawing Board and Graphic Manual D Duct Sizing
The basic version of Rhvac provides complete Manual J load calculations and Manual D duct sizing using a simple manual entry tabular input process. The basic version of Rhvac provides no drawing capability, except at a demonstration level.
To be able to draw floor plans and have duct sections automatically placed and sized on the drawing, you need to activate both Drawing Board and the graphic Manual D Ductsize modules in Rhvac. These modules are already inside of basic Rhvac, but operating at a demo level that limits the size of the building and number of duct sections that can be drawn.
Once these modules are activated, you can draw and calculate any size floor plan desired with any number of duct sections required. See the sample drawing here.
Start with Full Drawing Capability or just Basic Rhvac?
A major feature of Rhvac is how well it works in either a manual entry or graphic entry mode. Those new to computerized load calculations often wonder whether they should start with basic Rhvac or go ahead and start with Rhvac and its graphic options such as Drawing Board and graphic Manual D Ductsize.
It is easier to learn a manual entry system where you type your room dimensions in than a drawing system because a drawing system (regardless of vendor) involves all the additional concepts of computer aided drafting (CAD) such as layers, sheets, scales, and much more. Learning both Manual J and CAD concepts all at once is harder than just learning Manual J input procedures. If there is not an immediate need to create drawings then it is easier and less initial expense to get started with the basic Rhvac software and then add on drawing features as you progress.
What if you need to create drawings right away with your calculations, can you learn all this at once? Yes, many people are able to learn the drawing system using just the user manuals and free videos on the web site. But training can be very helpful if you want to learn as fast as possible. See this page for a list of companies that provide class room training on Elite Software, and check this web site if interested in web based training using GoToMeeting.
So what should you start with? If you need drawings right away, take advantage of the Rhvac, Drawing Board, Manual D Ductsize discounted combo price of $1,139, and contact John Walsh about training.
If you don’t need drawings right away, but want to save $100 over the long haul, still consider going with the discounted combo deal. After all, you don’t have to learn the advanced CAD features right away with the combo if you don’t need to. You can still just use basic Rhvac to start with even if you buy the combo.
If you don’t need drawings right away and money is tight, go with basic Rhvac for $495. You will still be able to do full Manual J loads, complete Manual D duct sizing, equipment selection, and sales proposals. Plus you can add on Drawing Board and graphic Manual D Ductsize at any convenient later time.
Basic Sales Proposals
Included at no additional charge in Rhvac is a Quick Sales Proposal option that is primarily used to create basic sales proposals. This option is very simple to use as the designer merely checks boxes to indicate what information to include in the proposal. Standard proposal text can be saved and selected to print as well. The input window shown here shows the simple inputs needed to create the sample proposal shown after the input screen. The report shown here is produced from the Quick Sales Proposal window.
Graphic Sales Proposals
For those who want to create the most powerful and graphic sales proposals possible, considering adding to Rhvac the optional Proposal Maker software for just $295. Proposal Maker gives you complete control over all aspects of a proposal’s appearance. Graphics and text can be mixed in any way desired. This kind of customization capability requires more user input than the built-in basic proposal of Rhvac, but for those wanting the most professional appearance possible, Proposal Maker is the way to do it. See more details and sample proposals here.
Bill of Materials Option
For estimating material and labor costs, consider activating the Bill of Materials module in Rhvac for only $295. Used just with Rhvac, a designer can select from tens of thousands of parts and equipment items to create a detailed bill of materials with both material and labor cost estimates. If Drawing Board and graphic Manual D Ductsize are also activated, the BOM module can do automatic material take-offs from Drawing Board drawings which is especially useful for picking up ductwork items.
The Bill of Materials module is very powerful in that it can import material lists from vitually any supplier so that you can add thousands of new items easily at anytime. In addition, the reports are completely customizable with over 70 columns of data that can be turned on and off as needed. Know your true costs for all your projects so you can profitably price your work. See more details on the Bill of Materials module here.
Equipment Selection and Manual S Requirements
Rhvac is supplied with HVAC model performance data for all the manufacturers listed with AHRI. This data covers over 600,000 models of standard air conditioners, heat pumps, ground source heat pumps, furnaces, and boilers from over 250 HVAC manufacturers. This data is updated monthly, and Rhvac automatically downloads the new equipment data as it becomes available. There is no cost to Rhvac users for the updated equipment data.
AHRI data typically includes a model number, nominal capacity, SEER or other efficiency numbers, and the ARI reference number if applicable. Additionally, pictures of models for some of the more popular manufacturers such as Carrier, Trane, Goodman, Lennox, Armstrong, Rheem, York, Climate Master, Waterfurnace, Florida Heat Pump and others are included as well. Model data and pictures can be selected to appear in the reports for each system of an Rhvac project.
Some projects require selecting equipment using more than just the nominal ratings as obtained from AHRI model data. Manual S is an ACCA publication that describes how to select properly sized residential heating and cooling equipment for all types of situations. It emphasizes the importance of using performance data sometimes called “expanded ratings data” that documents the sensible, latent or heating capacity of a model for a wide variety of operating conditions. It suggests sizing strategies that differ according to the type of equipment being used. And it provides steps for these different strategies that involve things such as considering whether the latent load is large or small compared to the sensible, whether the cost of cooling or heating is of more concern, and whether cooling comfort, heating comfort or efficiency is the most important consideration. Manual S explains how to utilize important techniques such as converting latent capacity to sensible capacity when conditions allow for it, and includes rules for allowed oversizing percentages that vary according to climate and type of equipment. Manual S can be ordered from ACCA here.
Both Manual J and Manual S are now included in the 2009 International Residential Code (IRC). Chapter 14 of the IRC, Heating and Cooling Equipment: M1401.3 Sizing. Heating and cooling equipment shall be sized in acordance with ACCA Manual S based on building loads calculated with ACCA Manual J or other approved heating and cooling methodologies.
Rhvac provides a report option allowing you to certify that all equipment has been selected per Manual S requirements. This report also shows all the associated conditions needed for obtaining specific model performance data from expanded ratings data. Manual S can be ordered from ACCA here.
International Residential Code (IRC)
Many states, counties, cities and townships around the U.S. are now following some version of the IRC code. The International Residential Code (IRC) is a comprehensive, stand-alone residential code that creates minimum regulations for one and two family dwellings of three stories or less. It brings together all building, plumbing, mechanical, fuel gas, energy and electrical provisions for one- and two-family residences. The IRC also provides a prescriptive approach (i.e., a set of measures) and a performance approach (i.e., energy modeling) for determining compliance.
Both Manual J and Manual S are now included in the 2009 International Residential Code (IRC). Chapter 14 of the IRC, Heating and Cooling Equipment: M1401.3 Sizing. Heating and cooling equipment shall be sized in acordance with ACCA Manual S based on building loads calculated with ACCA Manual J or other approved heating and cooling methodologies. Use Rhvac to help comply with both the Manual J and Manual S requirements of the 2009 IRC. See more about the IRC here:http://www.energystar.gov/index.cfm?c=bldrs_lenders_raters.nh_IRC
International Energy Conservation Code (IECC)
The International Energy Conservation Code (IECC) encourages energy conservation through efficiency in envelope design, mechanical systems, lighting systems and the use of new materials and techniques. The IECC is similar to the energy related components of the IRC and is even referenced within the IRC, though the two codes are not always identical.
Each state has its own energy code requirements. State energy codes are often based on a version of MEC or IECC (e.g., the 1992 MEC, the 2001 IECC, etc.); though it is worth noting that a few states have no requirements or may only have an energy code as a recommended practice. To see what your state follows concerning the IRC and IECC, check this web page at the Building Codes Assistance Project.
Rhvac helps you comply with state energy codes by creating input files that energy code compliance programs such as ResCheck, Energy Gauge, and RemRate can import. The advantage of this feature in Rhvac is that you do not have to reenter the data over again for any Rhvac project that you wish to use in one of the above energy programs.
Code Enforcement
Many states have code laws that technically cover the entire state, but are often not enforced in certain areas of the state simply due to lack of resources. Some contractors take advantage of this lack of enforcement and disregard various code points as they believe there are no potential repercussions from doing so. While it is true that no immediate penalties are likely to occur in a low enforcement area, it is quite possible that some future problem with the building will arise that causes the owner to investigate details of the installation. If the investigation, even done years later, determines that various points of the governing state code were flagrantly ignored at the time of the installation, a Mechanical Integrity violation could be invoked causing significant fines and penalties.
The Mechanical Integrity concept is a general requirement that a contractor follow all applicable standards in the performance of his work relating to equipment, piping, instrumentation, electrical systems, and other physical items. Contractors who ignore their state’s own implementation of the IRC and IECC codes, no matter how laxly enforced, run the risk of a future Mechanical Integrity violation.
Equipment Comparisons and Operating Costs
As mentioned above, Rhvac provides nice built-in equipment selection capabilities. But if you need to compare one specific model or a type of model against another and perform an economic analysis of operating costs, then the Energy Audit program is what you need. It can import all necessary data from Rhvac or be used stand alone. By calculating pay back and return on investment, Energy Audit is perfect for showing your customers why high efficiency equipment is worth paying more for. See more details on Energy Audit here.
Geothermal Design
Ground source heat pumps and direct exchange heat pumps that use geothermal energy are the most efficient HVAC units on the market today. The U.S. government is so impressed with geothermal heat pumps that a major tax incentive is being offered to help make these units more affordable.
Calculation of Manual J HVAC loads for buildings using geothermal equipment is done no differently than for any other type of HVAC equipment. Rhvac calculates perfectly for all types of geothermal equipment. What is different about ground source heat pumps is that a “loop” design also needs to be performed. A loop is usually polyethylene tubing that is buried in the ground or submerged in a pond. This loop connects the heat pump to the ground or water. The length of tubing required in the loop is a special calculation. Elite Software offers a program called ECA (Earth Coupled Analysis) for the calculation of ground loops in horizontal, vertical, and “slinky” configurations. ECA can import all necessary data from Rhvac or be used stand alone. See more details on ECA here.
Direct exchange heat pumps use copper tubing to connect the heat pump to the ground. Each manufacturer provides its own chart for sizing copper loops and thus loop sizing software is not required. Both ground source and direct exchange heat pumps are more expensive than standard air source heat pumps. A program such as Elite’s Energy Audit is a great aid in showing customers the operating cost savings of all types of geothermal heat pumps. See more details on Energy Audit here.
Up to Date with the Latest Construction Techniques
In March of 2008 we added a wide variety of new spray foam and Structural Insulated Panel (SIP) roofs and walls from which to choose. These new roof and wall selections make it easy to do load calculations for the increasing number of houses being built with these technologies.
Up to Date with the latest Manual J changes (Addenda A, B, C and D)
Rhvac now incorporates the changes in each of the recently published addenda for Manual J.
- Addendum A: The Rhvac Help window now includes the list of “Do’s and Don’ts” from this addendum. You can access the list by clicking the menu “Help | Manual J Do’s and Don’ts.”
- Addendum B: Uses the Hourly Fenestration Gain (HFG) procedure for room level loads whenever you have rooms in multiple zones within the same system. Also includes System Concept Warnings whenever a system has “excursion” as a result of not having adequate exposure diversity.
- Addendum C: Gives you much more control over duct loads and has an easier to understand and more flexible set of inputs to let you define the properties of your duct system more precisely. Allows for separate supply and return characteristics, as well as multiple duct location scenarios within the same system. Now you only need to enter one set of duct properties at the system level, instead of having to enter duct properties for each room.
- Addendum D: Includes more options to let you define the envelope construction tightness when determining infiltration. Also has a more accurate methodology of accounting for the effect of fireplaces on infiltration.
Update Information
Users of existing versions of Rhvac can upgrade to the latest version of Rhvac, supporting ACCA Manual J 8th edition, for a substantial discount over full purchase price. If you have Rhvac version 6, you can still download for free the final release of Rhvac 6.08, which incorporates a number of useful improvements.
New Features in Version 9
Version 9 can be installed on the same computer as version 8, and will not interfere with version 8 at all. There is no problem in having both version 8 and version 9 on your computer at the same time. If you already have a license for version 8, see the upgrade pricing schedule. You may also want to check out the recent history page for version 9.
Download the demo for version 9 here.
Version 9 includes the following powerful new features that were not in version 8.
- Tabular Manual D Ductsize window: This new window lets you design a duct system using a new, easy-to-use interface that lets you lay your ducts out in a tree outline format. This window is by far our easiest to use duct design interface yet.
- Export to EnergyPro: Export a project file to this powerful energy analysis software, which you can purchase from Elite Software. Read more about EnergyPro here.
- ACCA Design Review Form data saved in project and printed on form: Saves you from having to fill out the form by hand if your local authorities are requiring you to provide this form.
- Saves multiple items of sensible and latent equipment loads for each room : Lets you precisely account for internal equipment loads such as kitchen appliances, electronics, etc.. Lets you choose from a list of equipment items from Manual J’s Table 6B or enter your own. The Detailed Room Loads report now includes a new section that shows the gains from each piece of equipment you entered.
- Hourly Room Net Gain report: Helps you in deciding how to assign rooms to zones, since it shows times when rooms peak.
- Clg & Htg % of total for zones on Load Preview: Helps you determine requirements for zoning equipment in multizone systems.
- Each material (floors, etc.) per room count at least doubled (40 each now): More of each kind of material per room makes doing a whole house load easier, for houses with a lot of different windows or multiple wall sections.
- Copy GPD items individually rather than all or nothing when starting a new project or importing: Makes it so you can more precisely pull data from your other existing projects when starting a new project.
- Material descriptions saved in project file: The description of each material used in a project is saved within the project file itself, so when you open a project that has custom materials that was entered on another computer that does not have your list of custom materials the custom materials’ descriptions still show up in the reports.
- Sloped Ceiling Area Calculator: Determines the area of a room’s sloped ceiling by letting you enter just a few dimensions.
Additional Advanced Features
Here are a few advanced features that have helped to make Rhvac so popular with our customers.
- Includes link to REM/Rate, Architectural Energy Corporation’s popular home energy rating tool. Saves you time by creating a file to transfer building component and other data to version 11.4 or higher of REM/Rate.
- Links to REScheck, DOE’s energy codes program. Creates a new REScheck project file, with information such as R-values and areas already filled in for each building component.
- Includes an updated link to Florida’s EnergyGauge Fla/Res program for Florida Energy Code compliance and Florida Home Energy Rating System (HERS) calculations.
- Full material lists for Manual J roofs, walls, windows and doors, plus several materials we have added, such as foam roofs, walls and floors, and several of the SIPs walls and roofs.
- Supports Favorite, Recent and Custom Materials as well as a global material database.
- Support for glass and window properties, including insect screen, ground reflectance and more.
- Allowance for hot water piping losses. Lets you enter the characteristics of the hot water distribution pipe in order to calculate its sensible loss.
- Accounts for heat recovery units and reduced fresh air loads.
- Extensive duct gain and loss factors for all types of scenarios. Allows you to precisely specify the characteristics of the duct system in order to more accurately determine its sensible gain and loss. Includes latent gain due to the ductwork as well.
- Option to calculate winter humidification requirements. Allows you to specify an indoor relative humidity in the winter in order to calculate the required gallons per day of water to be added, as well as the sensible loss due to the device.
- Psychrometric Chart Graphical Report: Displays each point in the cooling process on an altitude-adjusted chart.
- Exhaust options to accurately predict fresh air requirements.
- Blower Power Sensible Gain: When the cooling equipment’s rated capacity does not account for the heat gain due to the blower motor and fan, this input allows you to directly enter the wattage of the blower as a supply side load.
- Adequate Exposure Diversity Check: An hour-by-hour calculation is done on the glass sensible gain to determine if the system meets the criteria for Manual J’s Adequate Exposure Diversity test.
- Adequate Exposure Diversity Test Graphical Report: Shows you the hourly glass load in order to let you see how far the peak deviates from the average.

